Re-modelled Entrance
St.Alphege Junior School, Solihull
Extending the school with an entrance block provided a new staffroom, administration office and reception hall. Using a simple monopitched roof, cedar boarding and matching brickwork the design sucessfully improves the entrance facade.
Education:
Architects within the practice have been responsible for the design and construction of many individual buildings and extensions to existing schools.
Satisfying the clients brief, adding architectural value to the school campus wherever possible, always being mindful of the limited financial resources available.
fb Architecture Ltd 8, The Courtyard Roman Way Coleshill Birmingham B46 1HQ
Tel: 01675 464 810 e-mail: info@fbarchitecture.co.uk
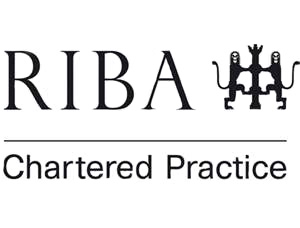

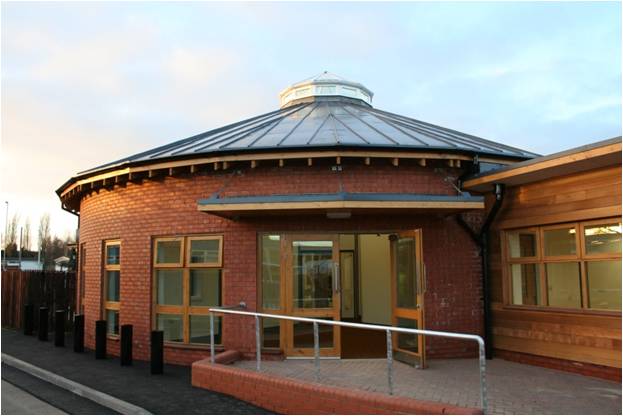
First Floor Extension
St. Alphege Infant School, Solihull
The first floor extension adjoining the entrance gable provides special needs learning facilities.
The building form continued the existing architectural style with rendered walls, apex windows and brick features.
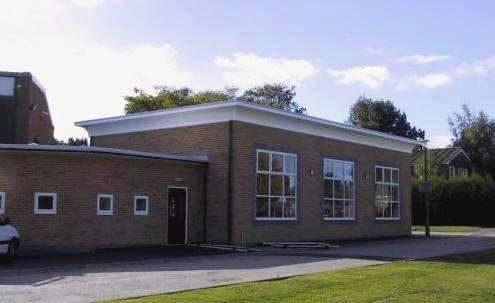
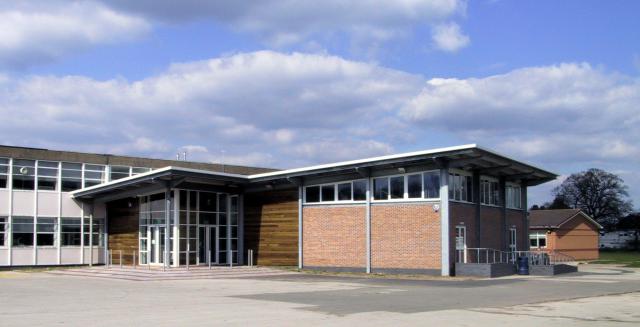
Multi-use Sports Hall
Sharmans Cross Junior School, Solihull
With a canopied footpath linking to the main school, the new sports hall provides toilets, changing rooms, and equipment store.
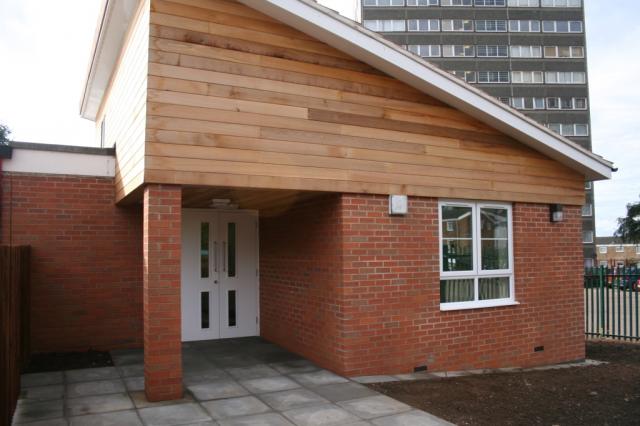
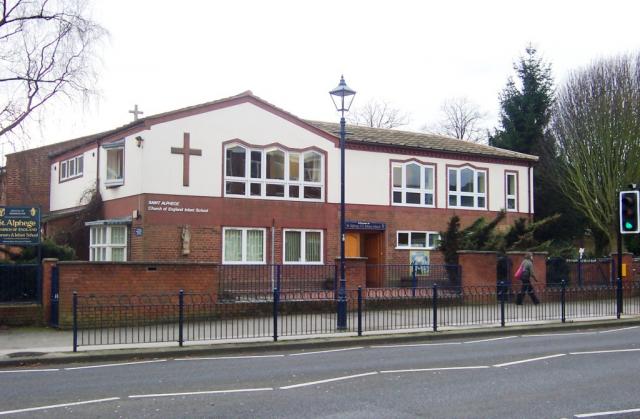
Whitesmore Nursery
Fordbridge, Chelmesley Wood
Defined by its circular form, with radiating wings to create quieter spaces.
The structure of the conical roof is expressed internally and floats over the classroom walls allowing light from the lantern rooflight to spill in.
The roof has applied false standing seams on a grey pvc single-ply membrane.
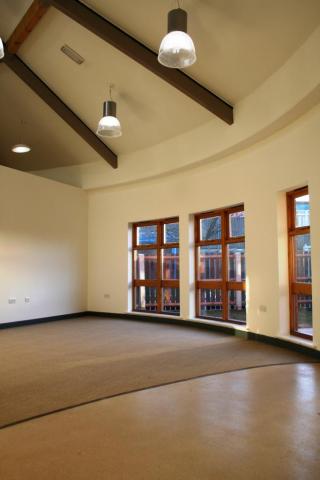
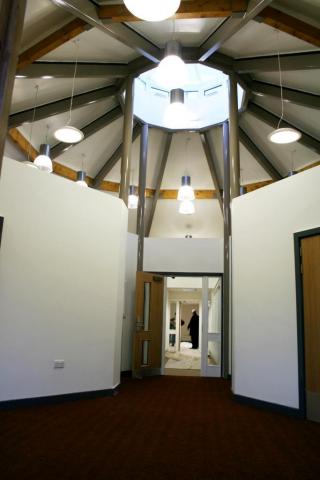
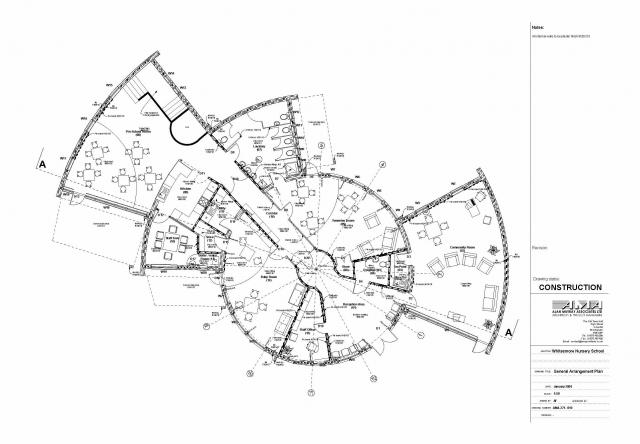
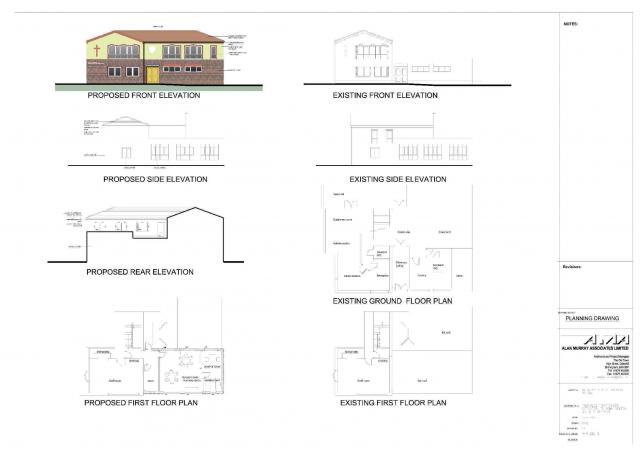
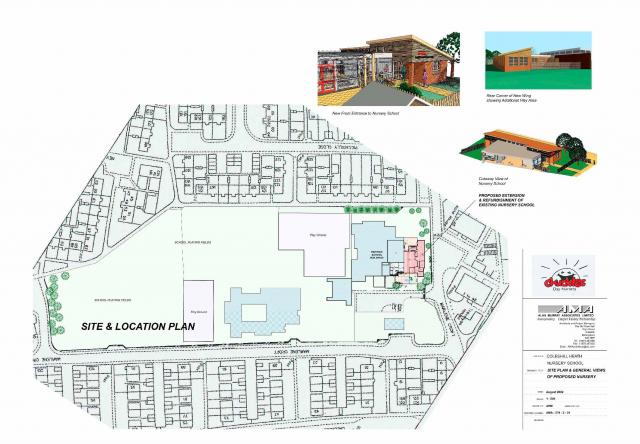
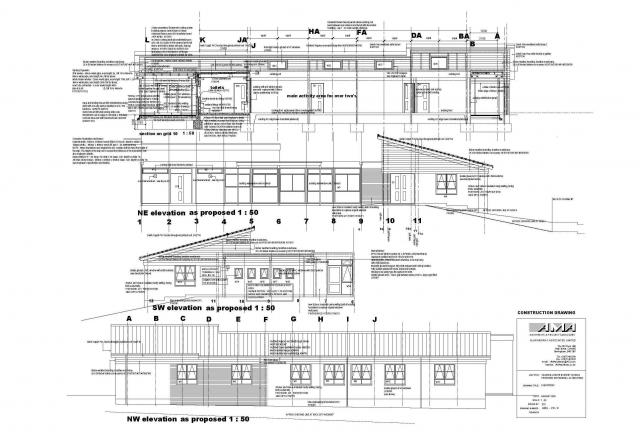
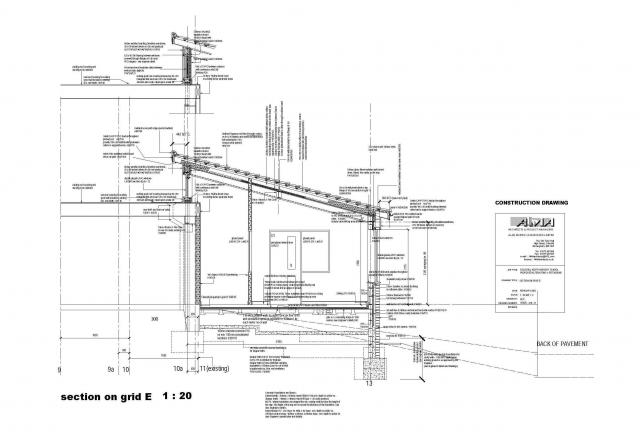
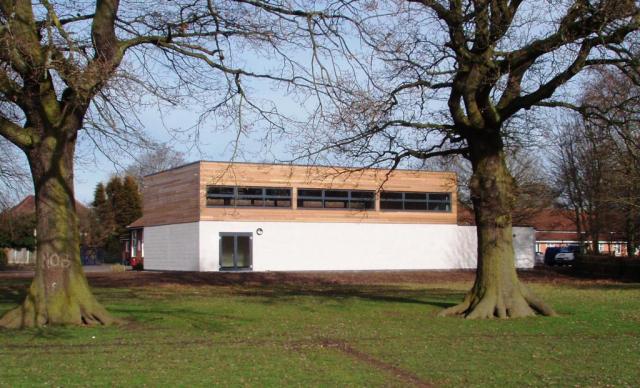
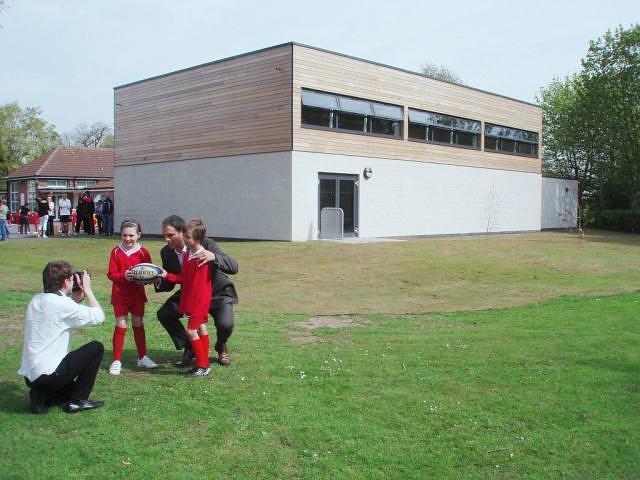
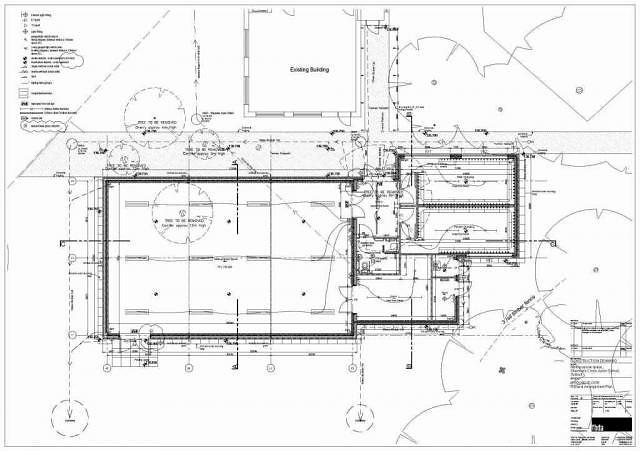
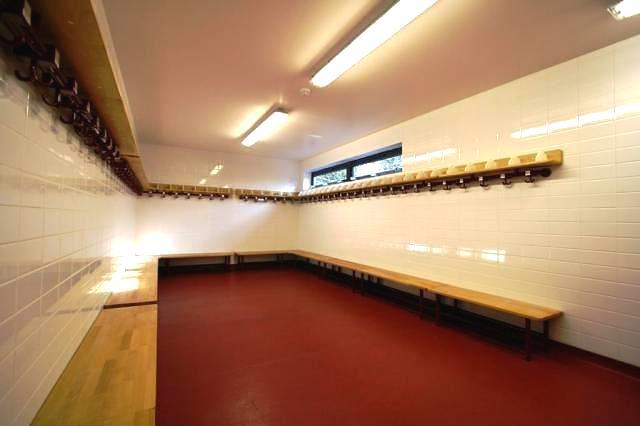
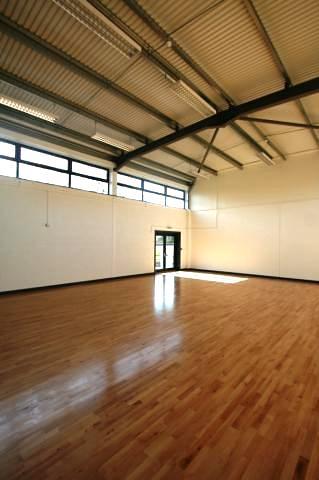
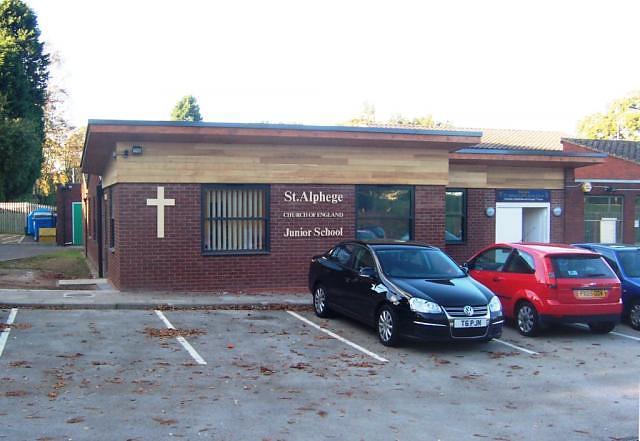
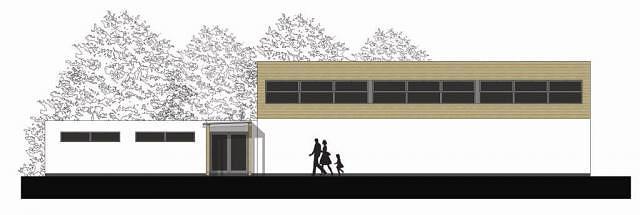
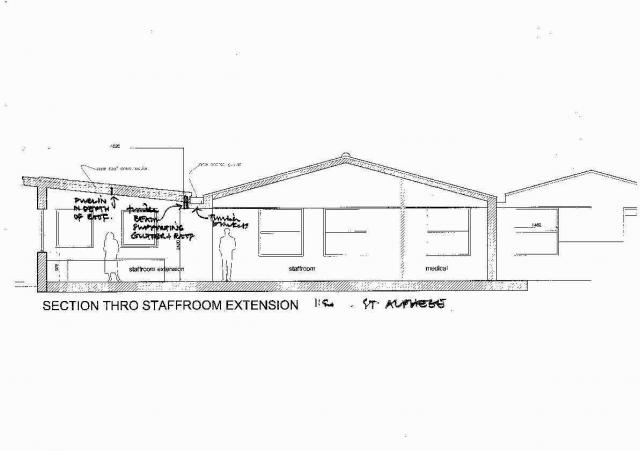
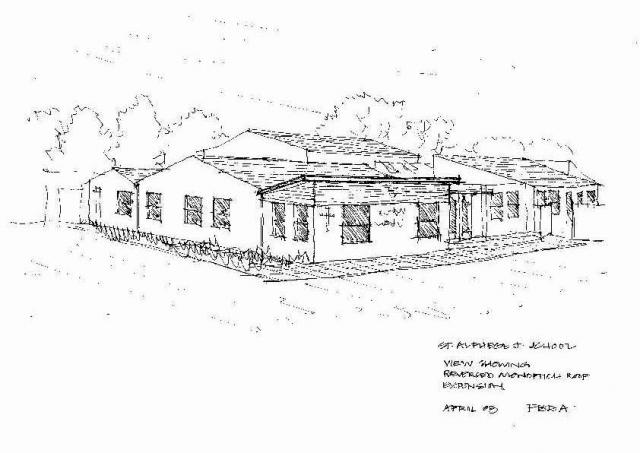


Nursery School
Coleshill Heath School, Chelmsley Wood
A substantial brick and timber gabled extension forms a new facade to the roadside.
The design of the nursery extension provided the opportunity to re-plan part of the internal layout of the existing school.
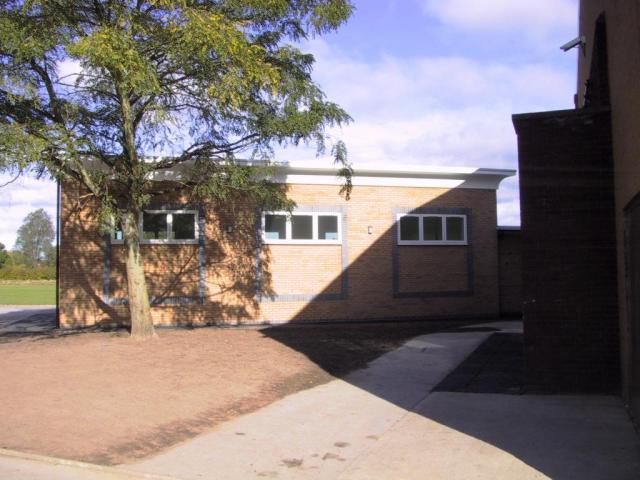
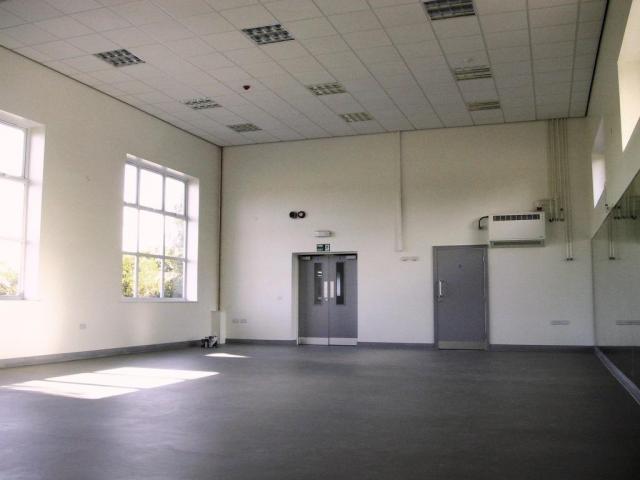
Dance Studio
Langley School
The simple rectangular extension creating the studio generates a large airy space lit from both sides by extensive areas of glazing.
The corridor linking to the main school provides an additional IT Suite and was designed to be constructed over a major stormwater culvert.
Project Architect: P Gessey
Project Architect: P Gessey
Project Architect / Co-designer: P Gessey
Project Architect / Co-designer: P Gessey
Project Architect: P Gessey
Project Architect / Co-designer: P Gessey
Contract Administrator: L Harrison